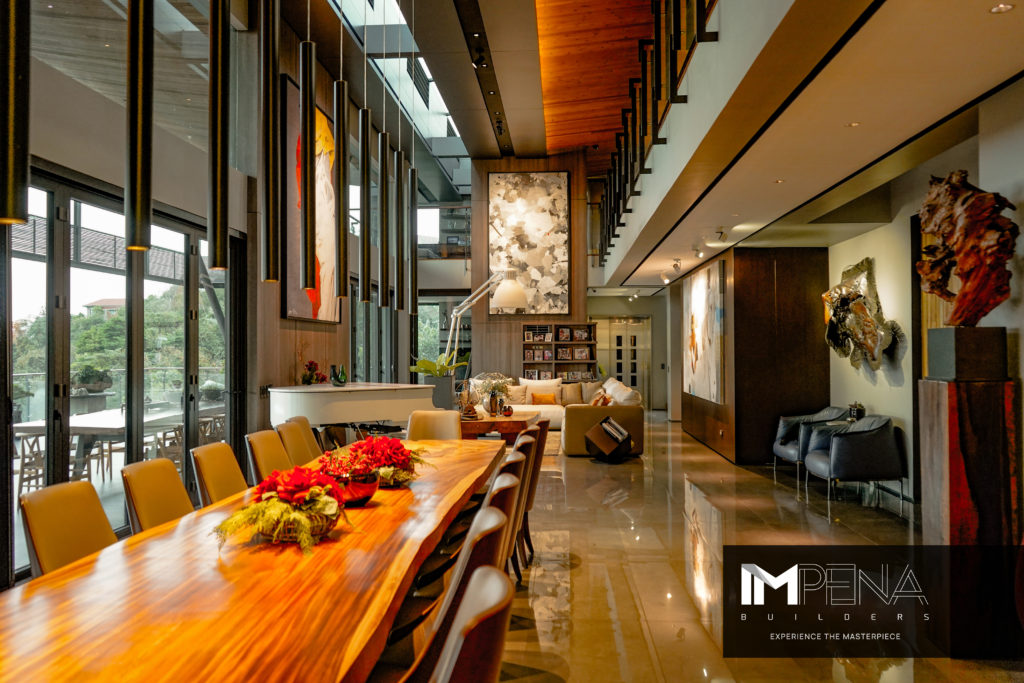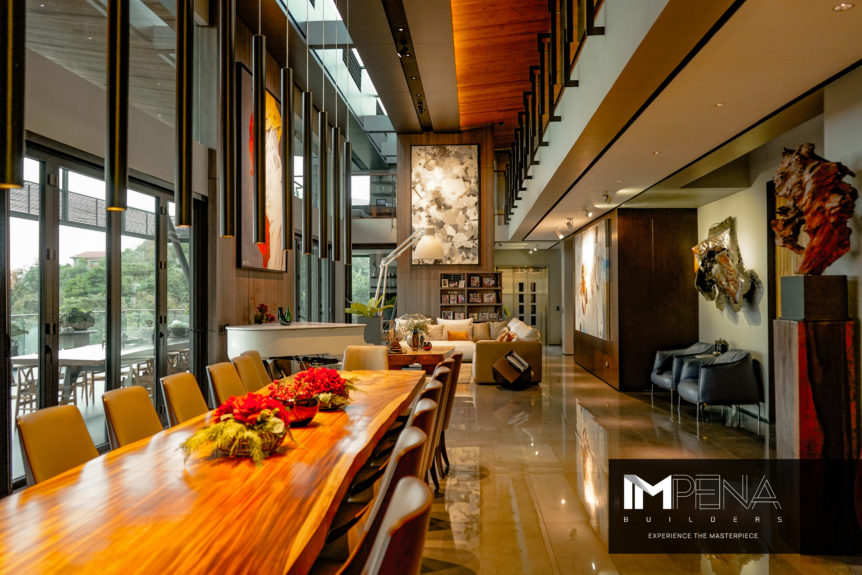If you’re like most prospective homeowners, you have a clear vision of your dream home. Finding a home that perfectly matches your design preferences isn’t likely, but luckily you can design your own! With this inspirational ideas, you can make your vision a reality.

1. Come up with a basic vision.
Before you draw a single line, picture what kind of home you would want to live in if money were no object. The earliest stages of the design process are not about building materials or zoning regulations, but about how you define your desires. Chances are, you already have a few images in mind that just need to be fleshed out.
2. Look through architecture publications.
Poring over some domestic architecture photobooks or home design magazines at the bookstore can be a good way to get your wheels turning. You’ll get a good overview of current design trends, along with styles that were fashionable in past decades or are just now catching on in other parts of the country.
3. Look out neighborhoods with houses that spark your imagination.
Go for a drive through a few of the subdivisions in your area and scope out the houses there. Forget about whether or not such a home is within your price range for now—you’re just mining for ideas that you can borrow when it comes time to begin designing your own home.
4. Take photographs of attractive houses to study later.
When you see a home that catches your eye, get your camera out and shoot it from as many angles as you can. You’ll be able to take in more of the subtle nuances by examining a picture at your own leisure than you could with a hurried walk-through. Photos also make great reference materials when you get into the specifics of piecing together your own home.
5. Draw up a responsible budget.
Instead of starting with the question “how much will it cost to build my dream home just the way I want it,” ask yourself “how much house can I actually afford?” This will help you arrive at a more realistic figure and bring your vision into clearer focus. An articulated budget will be your principal guiding force in the design process moving forward.
If it’s your first time building a home, it may be helpful to meet with a certified financial planner who can go over the provisions of your budget with you and explain potential curveballs, like sales tax on building materials and whether the cost of the property will be included in your mortgage.
6. Consider your individual needs.
Now that you’re getting serious about documenting what you want, it’s time to zero in on what you need. This is where considerations like space, privacy, and specific building techniques will come into play. You’ve probably already accounted for many of these factors subconsciously when spitballing ideas, which means it will just be a matter of identifying which of them are non-negotiable.
7. Make a list of essential features.
Under individualized headings for each of the main rooms, start naming the amenities you just have to have. Maybe you’re crazy about island kitchen counters, or you’ve always wanted bay windows or a living room with a comfy reading nook. This is the fun part. Let your imagination run wild and jot down anything and everything that tickles your fancy.
Get as specific as you please. The more information you can hand off to your architect or team of contractors, the closer your finished home will be to your original vision.
8. Sketch out a rough floor plan.
Block out basic areas first—for example, you might include two bedrooms on one end of the lower level, with the master bed and adjoining bath across the hall. Leave some room in the center of your layout for an open family room or study, then fill in the other end with plots for the kitchen, laundry room, dining room, and other important spaces.
To keep your floor plan from getting confusing, focus on completing one level at a time. When you’re done with the downstairs, you can move on to plotting the upper floors.
9. Find a suitable location.
Not every style of home will work equally well in a given setting. Though your main task is to conceptualize the broad strokes of how your living space will look, it’s also important to gather information about the area where you’ll be situated. For example, do you have access to the necessary utilities? Is there a gas station or supermarket within a reasonable distance? How long would your commute to work be? All of these are critical questions that you should ask whenever you view a property.
If you have any concerns about how your location might affect the value or comfort of your dream home, write them down and address them with your architect or contractor later.
10. Consult with an architect to discuss your plans.
Listen closely as they share their professional input and be receptive to whatever advice they offer. Your part of the design is knowing what you want. It’s their job to ensure that your goals for your home are met, and to steer you around common design traps and complications.
Some of the considerations your architect will go over with you include structural integrity, local building codes, suitability of the surrounding property, and other practical matters that you wouldn’t know to ponder on your own.

